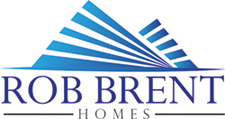 |
| About RBH | Models | FAQ | Guarantee | Giving | Contact |
Follow us on Instagram and subscribe to our YouTube channel.
|
||
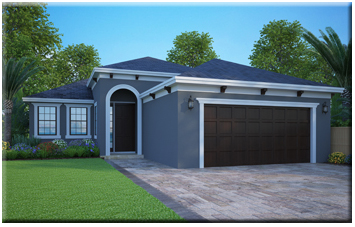 |
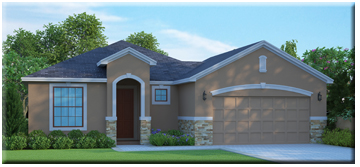 |
|||||||
| 1589 sq ft | 3bed/2bath | Floor plan | Elevation | 1616 sq ft | 3bed/2bath | Floor plan | Elevation | |
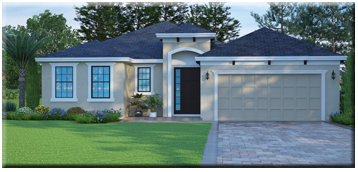 |
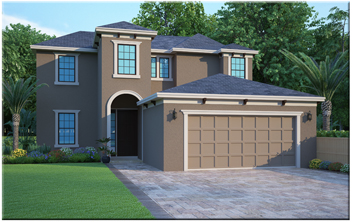 |
|||||||
| 1933 sq ft | 3bed/2.5bath | Floor plan | Elevation | 2108 sq ft | 3bed/2.5bath | Floor plan | Elevation | |
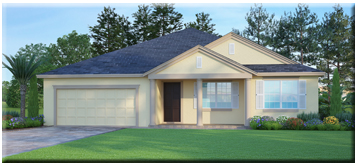 |
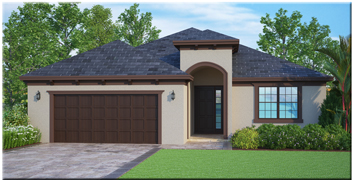 |
|||||||
| 2228 sq ft | 3bed/2bath | Floor plan | Elevation | 2262 sq ft | 3bed/2.5bath | Floor plan | Elevation | |
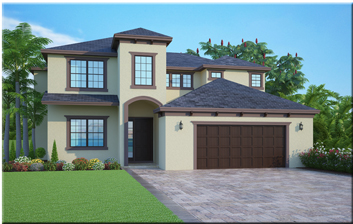 |
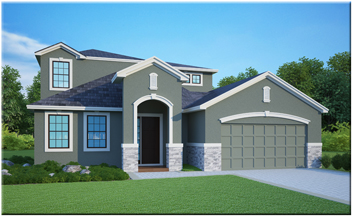 |
|||||||
| 2469 sq ft | 4bed/3.5bath | Floor plan | Elevation | 2485 sq ft | 4bed/2.5bath | Floor plan | Elevation | |
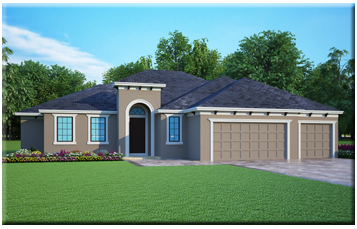 |
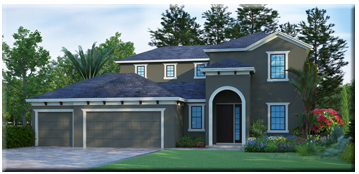 |
|||||||
| 2634 sq ft | 4bed/2.5bath | Floor plan | Elevation | 2680 sq ft | 4bed/3.5bath | Floor plan | Elevation | |
 |
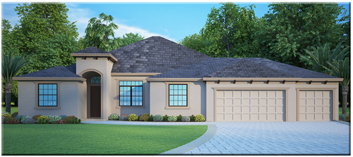 |
|||||||
| 2857 sq ft | 4bed/3.5bath | Floor plan | Elevation | 2965 sq ft | 4bed/3.5bath | Floor plan | Elevation | |
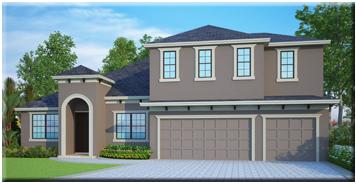 |
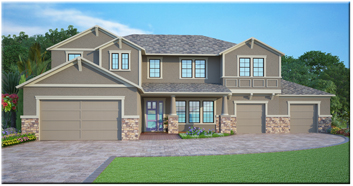 |
|||||||
| 3165 sq ft | 4bed/4bath | Floor plan | Elevation | 4043 sq ft | 5bed/4bath | Floor plan | Elevation | |
| About RBH | Models | FAQ | Guarantee | Giving | Contact |
Liscense CRC1331696
2016 Rob Brent LLC. ALL RIGHTS RESERVED